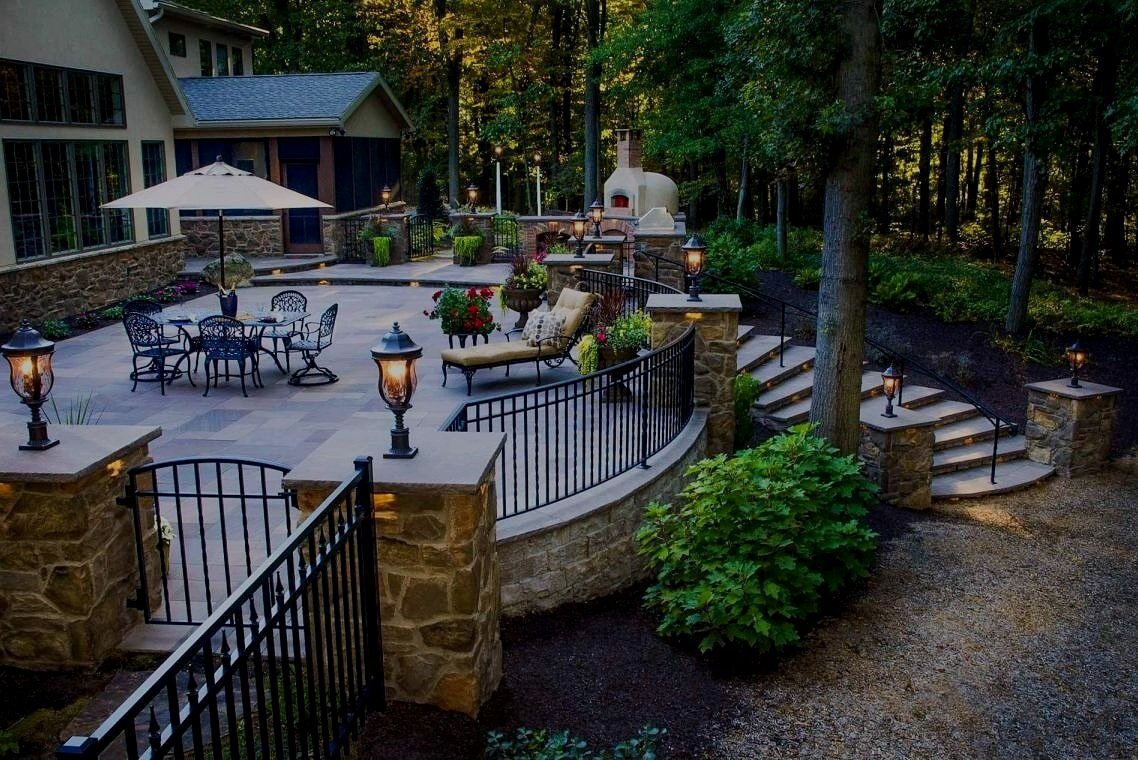
WOODLAND RETREAT
Large entertaining space with a relaxing natural atmosphere that complements the European-style home in a wooded setting
AWARD WINNING
WOODLAND RETREAT
KEY FEATURES:
Flagstone patio | Outdoor Kitchen | California Pizza Oven | Outdoor Lighting | Drainage System
CHALLENGES
Creating the Woodland Retreat presented its own set of challenges, from sourcing the right materials to addressing the steep slope of the terrain. The homeowners didn’t want their large trees disturbed, which created a design challenge and called for extra care during the building process.
THE PLAN
Our plan for the Woodland Retreat was guided by a vision of harmony and balance, with careful consideration given to every aspect of the design. From the layout of the patio to the placement of accent lighting, each element was thoughtfully planned to create a cohesive and inviting outdoor living environment that seamlessly integrated with the natural beauty of the surroundings.
THE RESULTS
Upon stepping into the Woodland Retreat, visitors are immediately captivated by the expansive natural stone patio, which serves as the cornerstone of the outdoor sanctuary. Spanning over 1600 square feet, the patio provides ample space for relaxation, entertainment, and connection with nature. Its multi-colored flagstone surface, meticulously sourced to complement the wooded surroundings, exudes warmth and character, inviting guests to linger and savor the tranquility of the outdoors.
The outdoor kitchen, nestled within the heart of the patio, serves as a culinary haven that marries style with functionality. Featuring a polished natural stone countertop and a California pizza oven adorned with stucco and brick detail, the kitchen is a focal point of outdoor gatherings, where friends and family can come together to enjoy delicious meals and create lasting memories against the backdrop of the forest.
We gave careful consideration to creating a comfortable and inviting play area, with minimal disturbance to the existing trees and thoughtful planning during the build process. Custom-scrolled railings and gates provide both comfort and create an enclosure, allowing children and pets to roam freely while ensuring peace of mind for their caregivers.
We implemented raised patio levels and strategically placed steps to address the steep slope to maximize space and accessibility. We installed an extensive drainage system to manage stormwater effectively, safeguarding the integrity of the landscape and ensuring the longevity of the retreat for years to come.
Accent lighting, carefully integrated into columns, steps, and walkways, casts a soft glow across the patio, creating an enchanting ambiance that beckons guests to linger and savor the beauty of the evening. Pillar lights and low-voltage under-cap lights enhance comfort and visibility while adding a touch of romance and intimacy to the outdoor setting.







